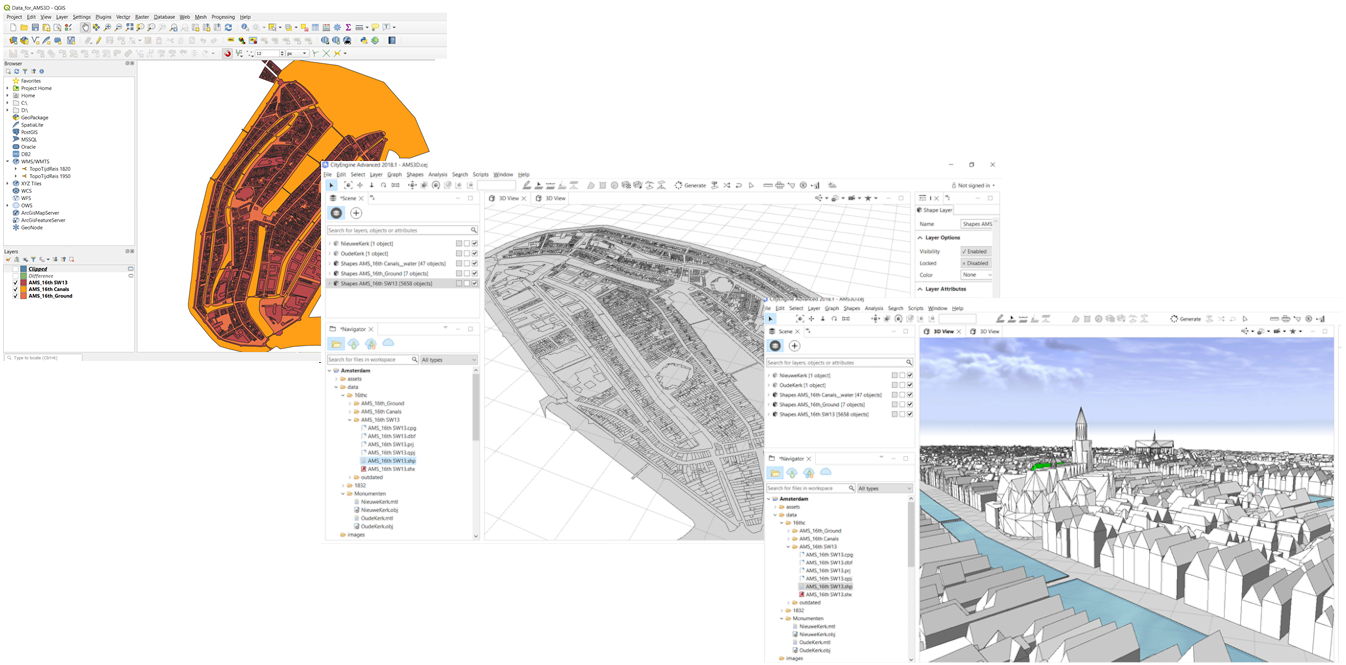One of the aims of the Amsterdam Time Machine is to develop a 3D/4D urban model where socio-historical data about the city can be mapped and queried. Manually modelling each building individually is however a too time-consuming task. The most efficient approach entails therefore the semi-automatic generation of buildings. Ideally, the 3D scene is based on underlying GIS data, as they represent the most common way to store historical information when they can be anchored to a given location. Currently, the software CityEngine affords a rule-based and parametric modelling strategy which allows a GIS-driven creation of large 3D scenes. A concise set of ad-hoc written rules is needed to describe the target geometry in a formal and hierarchical way. This approach has been employed in modern urban planning, game development and historical/archaeological sites (see Piccoli 2018, 55-60).
Between March and August 2019, we ran a pilot project during the student assistantship of Stephen Weijers, under the supervision of Claartje Rasterhoff and Chiara Piccoli.[1] The aim of this pilot was to evaluate the feasibility of this approach to create a schematic grey-scale 3D model of the city of Amsterdam, identify the required data, and establish the workflow. To this end, Stephen collected a sample dataset starting from the 16th century urban layout and the houses’ structural information.[2] These data were stored as attributes in a GIS vector layer representing a reconstruction hypothesis of the urban layout. Chiara then imported the GIS data into the software CityEngine and wrote a rule file that takes the parameters stored in the GIS layer as input value for the city modelling. A couple of manually modelled buildings (e.g. churches) were also imported in the thus generated 3D scene. This workflow has proven suitable as it allows a GIS-based data storage, the efficient iterative updating of the 3D scene when new data are available, and the integration of manually modelled 3D models created in a different software.

[1] We would like to thank Ewoud van Balgooi for his work on preparing this pilot study.
[2] We would like to thank Gabri van Tussenbroek for his advice on the maps’ reliability and his suggestions on the houses to take into account.

